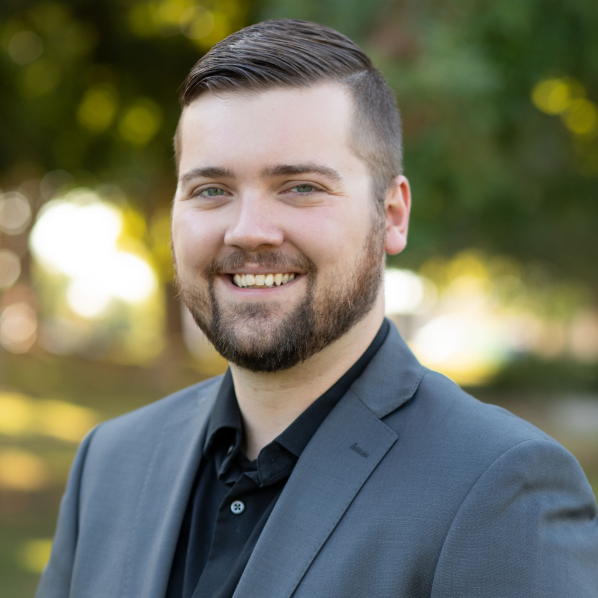For more information regarding the value of a property, please contact us for a free consultation.
6380 Fern Leaf DR Granite Bay, CA 95746
Want to know what your home might be worth? Contact us for a FREE valuation!

Our team is ready to help you sell your home for the highest possible price ASAP
Key Details
Sold Price $975,100
Property Type Single Family Home
Sub Type Single Family Residence
Listing Status Sold
Purchase Type For Sale
Square Footage 3,910 sqft
Price per Sqft $249
Subdivision Folsom Lake Estates
MLS Listing ID 225110036
Bedrooms 4
Full Baths 3
HOA Fees $29/ann
Year Built 1980
Lot Size 0.760 Acres
Property Sub-Type Single Family Residence
Property Description
Dramatic price reduction. Close to Beals point, Folsom Lake recreation area. This home features 4 bedrooms,3.5 bathrooms. 4 fireplaces. Built in Saltwater pool with huge waterfall, lights, with a beach access and spa. Sellers have completely remodeled the entire pool and spa. All new pool equipment, pumps, spa heater, filtration equipment. Pool and the huge waterfall can be operated by smart phone. Waterfall is made up of large boulders. Owners picked out each boulder for the waterfall and others around the pool individually. Sellers have the safety fencing that goes around the pool. Downstairs has 3 bedrooms plus an office with a full bath and private entrance. Very large, covered patio to enjoy when hot. Upstairs has the Kitchen, Big family room with a 2nd wet bar. 1/2 bath. And oversized primary bedroom with a full bath, separate tub and shower. Plus an openable skylight. Large 3 car garage. RV access. And so much more. Bring your updating and remodeling ideas. Granite Bay presents a tranquil community characterized by predominantly single detached homes and townhouses with spacious layouts, including three or more bedrooms. The area benefits from easy access to public green spaces that promote outdoor relaxation and offer peaceful surroundings.
Location
State CA
County Placer
Area 12746
Rooms
Family Room Cathedral/Vaulted, View
Dining Room Breakfast Nook, Dining Bar, Formal Area
Kitchen Breakfast Area, Ceramic Counter, Pantry Closet, Skylight(s), Island, Stone Counter, Tile Counter
Interior
Heating Central, Fireplace(s), Wood Stove
Cooling Ceiling Fan(s), Central
Flooring Carpet, Tile, Vinyl, Wood
Equipment Intercom, Central Vacuum
Laundry Cabinets, Chute, Dryer Included, Sink, Ground Floor, Washer Included, Inside Area, Inside Room
Exterior
Parking Features Attached, Boat Storage, RV Access, RV Storage, Garage Door Opener, Guest Parking Available
Garage Spaces 3.0
Fence Back Yard, Wood, Fenced
Pool Built-In, Pool Sweep, Pool/Spa Combo, Fenced
Utilities Available Cable Available, Public, Sewer In & Connected, Electric
Amenities Available Barbeque, Tennis Courts, Greenbelt, Trails, See Remarks, Park
Roof Type Metal
Building
Lot Description Auto Sprinkler F&R, Manual Sprinkler Front, Curb(s), Shape Regular, Landscape Back, Landscape Front
Story 2
Foundation Raised
Sewer Public Sewer
Water Public
Schools
Elementary Schools Eureka Union
Middle Schools Eureka Union
High Schools Roseville Joint
School District Placer
Others
Special Listing Condition Offer As Is
Pets Allowed Yes
Read Less

Bought with Non-MLS Office
GET MORE INFORMATION

- Sacramento, CA
- Folsom, CA
- Roseville, CA
- Granite Bay, CA
- Orangevale, CA
- Rancho Cordova, CA
- Rocklin, CA
- North Highlands, CA
- Antelope, CA
- Rio Linda, CA
- Lincoln, CA
- Citrus Heights, CA
- Fair Oaks, CA
- Carmichael, CA
- Midtown - Winn Park - Capitol Avenue, Sacramento, CA
- Pocket, Sacramento, CA
- Valley Hi - North Laguna, Sacramento, CA
- El Dorado Hills, CA
- Rescue, CA
- Shingle Springs, CA
- Cameron Park, CA
- Elk Grove, CA
- Sheldon, CA
- Laguna, CA



